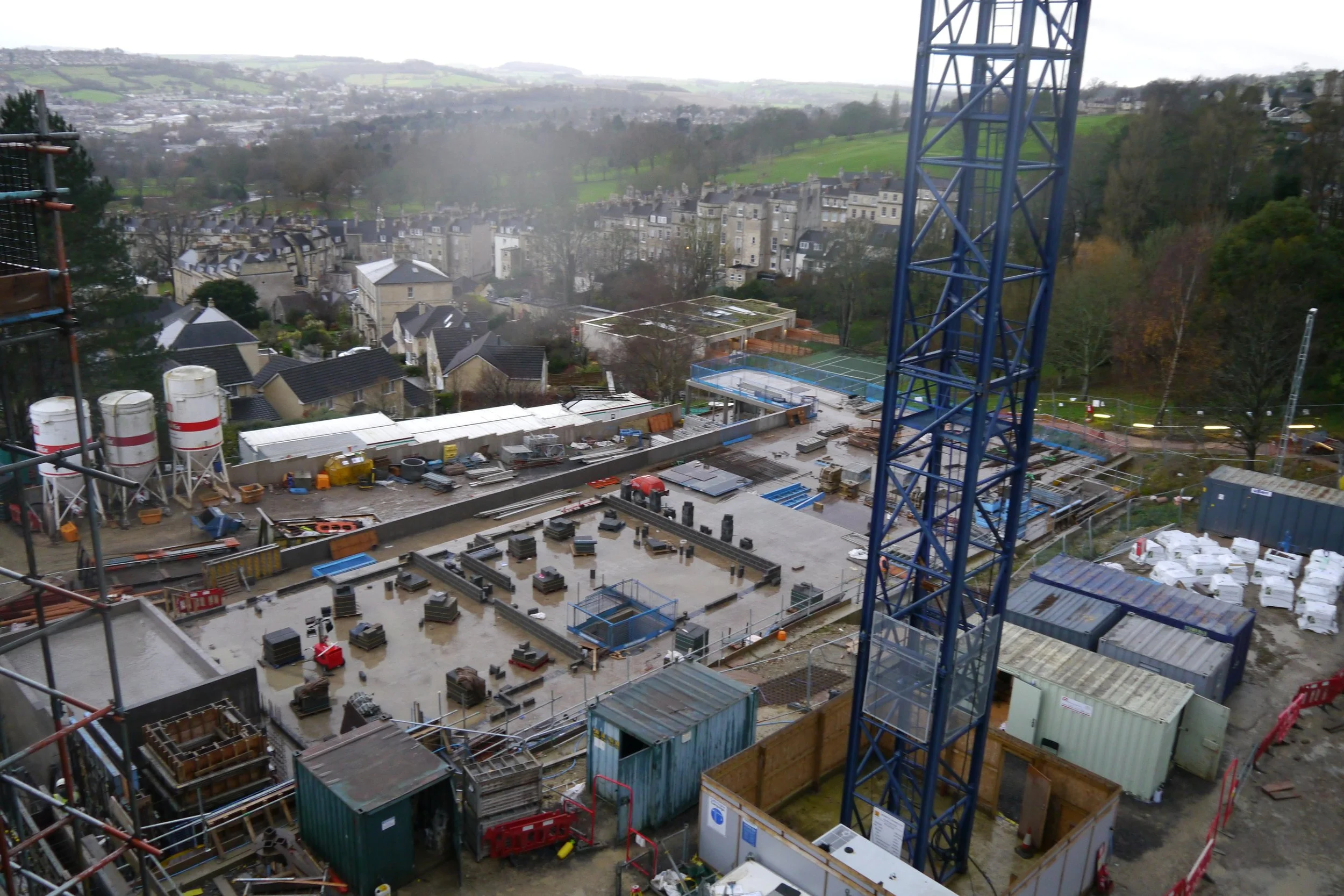Hope House, Bath
Client & Practice: Acorn Property Group, Nash Partnership
Project: 58 luxury apartments (44 unique apartment types), across six buildings
Stages: RIBA Stages 4 & 5 (Detailed Design & Construction)
Role: Detailed design & construction drawings, architectural team coordination, on-site coordination, design team meetings
Personal time on project: 2406 hours
Architecture Team Size: 3 full-time (two architects, one assistant), 7 part-time (assistants, architects)
There is a strong preference in the construction industry for repeating, stacking unit layouts. To illustrate why; in this project a more bespoke approach was taken, and the number of drawings produced by the architectural team for just the interior design came to 220 A1 sheets, across which there were 776 separate plans & elevations and more than 16,000 dimensions. This is setting aside all the drawings required for construction detailing. The number of drawings was a huge challenge for the architectural team to produce, an even larger task for the design team to audit, and then a step again to actually construct.
Each of the six development blocks had a different structural system, with the steeply sloping site requiring 20m-deep contig piling across a quarter of a kilometre (246m). At the heart of the scheme was a Grade II listed existing building, which was converted into a series of apartments with fantastic views across the city. The top penthouse would eventually sell for a reported £2.6 million.
Block A: Six 3-storey terraced townhouses (3 unique layouts, 4 unique bathroom designs)
Block B: Twenty apartments (18 unique layouts, 20 unique bathroom designs)
Block C: Seventeen apartments, (14 unique layouts, 25 unique bathroom designs) with an underground car park dug into the hillside
Block D: Four 4-storey terraced townhouses (3 unique layouts, 6 unique bathroom designs)
Block E: An extension to the listed building: two apartments (2 unique layouts, 7 unique bathroom designs)
Block F: Five luxury apartments (5 unique layouts, 16 unique bathroom designs)
Interior & Exterior Photos












Before / After Photos
























The final project has 58 homes with an exceptional finish. The highlight of the scheme was the bathroom designs and finishing, most of which are bespoke. It’s genuinely a pleasure visiting the completed site and seeing how closely it matches the original vision of the project.
Original Design Renders







