Mccarthy & Stone, hanham
Client & Practice: McCarthy & Stone, Stride Treglown
Project: 54 retirement living apartments
Stages: RIBA Stages 0, 1, 2, 3 (Full Planning Application)
Role: Project Lead
Architecture Team Size: 2 full-time (two assistants), many other part-time contributors
Watercolour of front elevation (Paul Barnes)
“Magpie Court” was only ever known to me as McCarthy & Stone, Hanham. In the words of McCarthy’s land manager at the time, “I was aware of this site for ten years. I’d been saying no to the site for ten years. Then I go away for Christmas and someone buys the site.”
The final result is far from exceptional in terms of its architecture, but more a marvel that it ever got built at all. It’s now imprinted onto the site like a sleepy behemoth, carved into the steep hillside.
This was one of my first major projects following my study at the University of Bath, and also the first project in which I was the lead. I was only given this role through the strong recommendation of Mik Lowe (a man of huge architectural experience who was my mentor at the Stride’s urban design division) and other colleagues. Even then, I was only put in this position because the project as a whole was expected to be written off well before the planning stage. The project was faced up against an entire host of difficulties; I was considered a suitable pair of hands to steward it to its natural demise.
The site itself ticked every box in terms of project difficulties. There was risks of unexploded ordnance from WW2. The site was undermined by old coal shifts and works. It had been used for fly tipping for years, including (concealed) piles of asbestos. It had protected wildlife species and was so overgrown that traditional surveying proved impossible. There were difficulties with unregistered land and the boundaries were uncertain. The primary access was covered by a ransom strip. There were undeclared rights of way and it was commonly used as a pedestrian through-route. It was steeply sloping. As a symptom of all the above; it had an extensive history of failed development from a variety of developers over twelve years, including strong opposition from neighbours and the local community.
The scheme I inherited had been deemed unfeasible by our client, and we were asked for a complete redesign. My team for stages 0-3 was simply myself and an exceptionally talented architectural assistant, Rebecca Mark, who has since gone on to far greater things.
Watercolour of the approach (Paul Barnes)
Given the scale of the project (53 units and an estimated construction value of £8m+), and my own complete lack of experience, I was keen to draw on as wide a pool of knowledge as possible. In this, I was very fortunate to have studied alongside some exceptional design talents at the University of Bath, who volunteered their time during the initial design stages. There was also tremendous support from Mik Lowe, Dougal Anderson, and other talented colleagues at Strides. Following months of hard work from Rebecca and myself (particularly Rebecca), a scheme was produced that (to the surprise of all) gained the support (or rather, not the outright hostility) of both the local community and the financially-focused McCarthy & Stone board. It achieved planning in mid-2016.
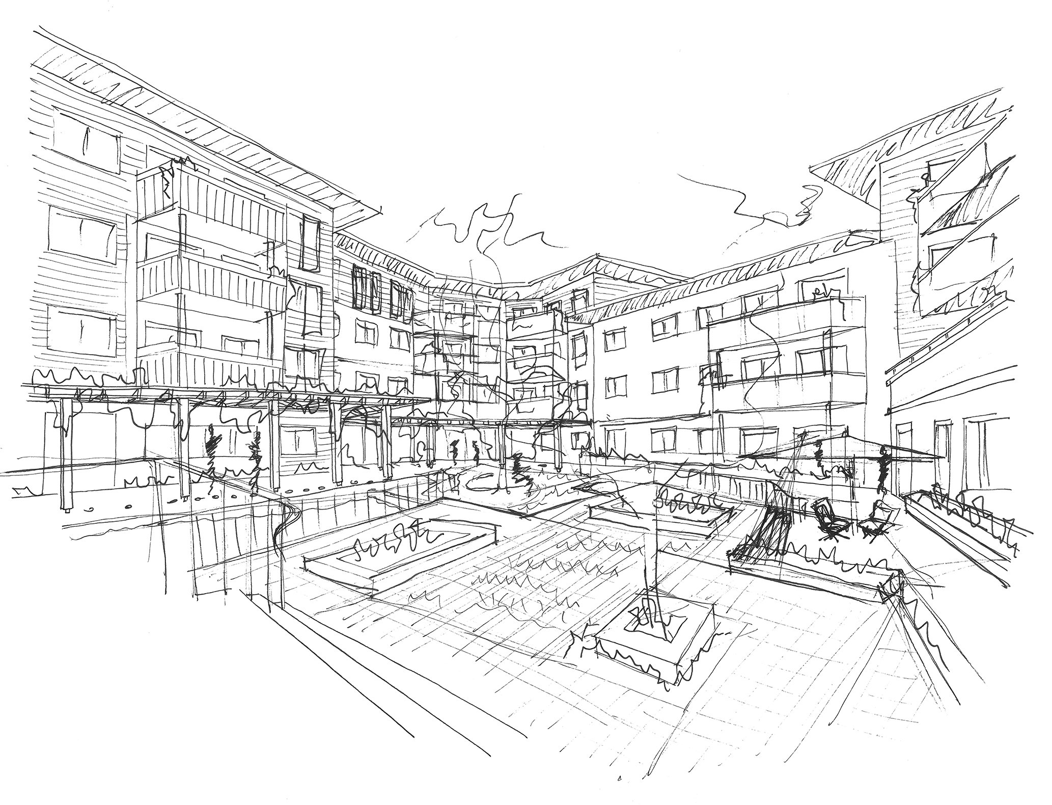
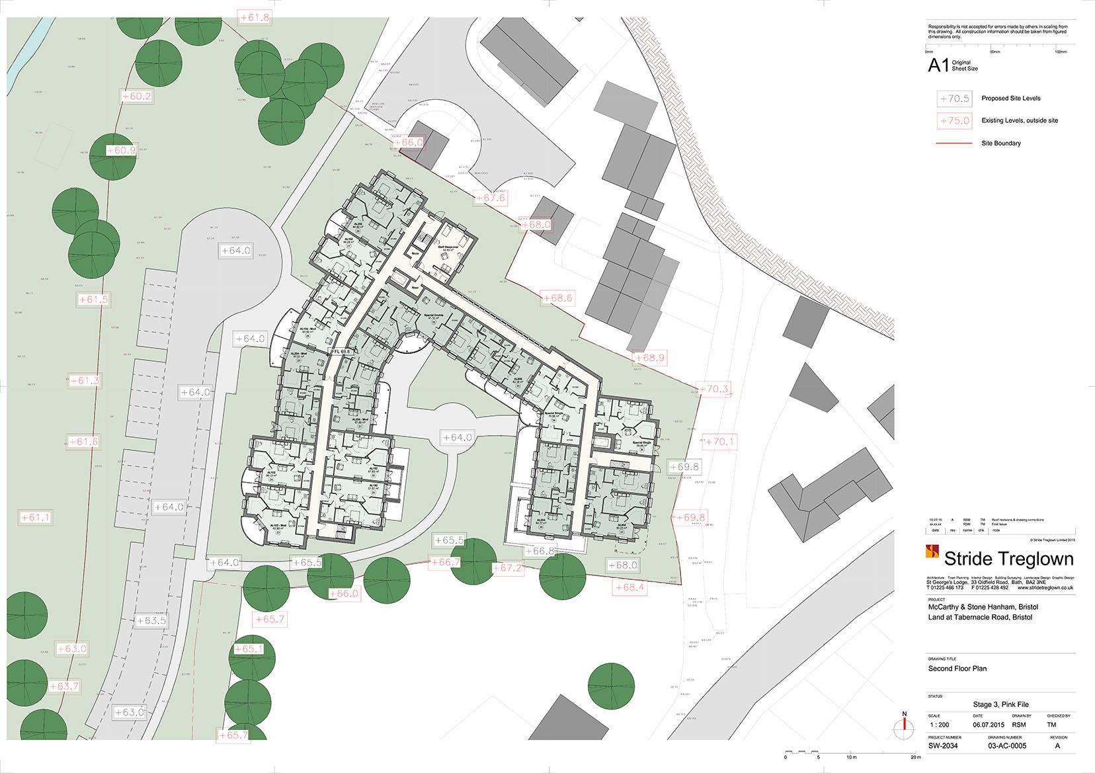
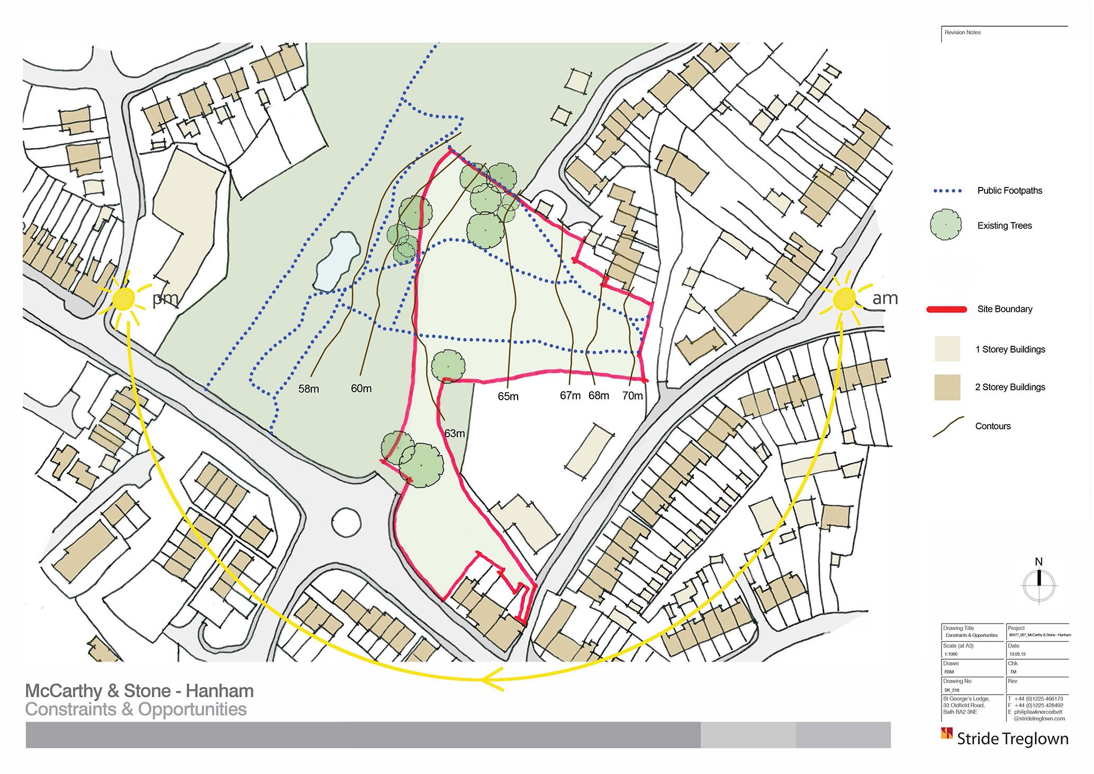
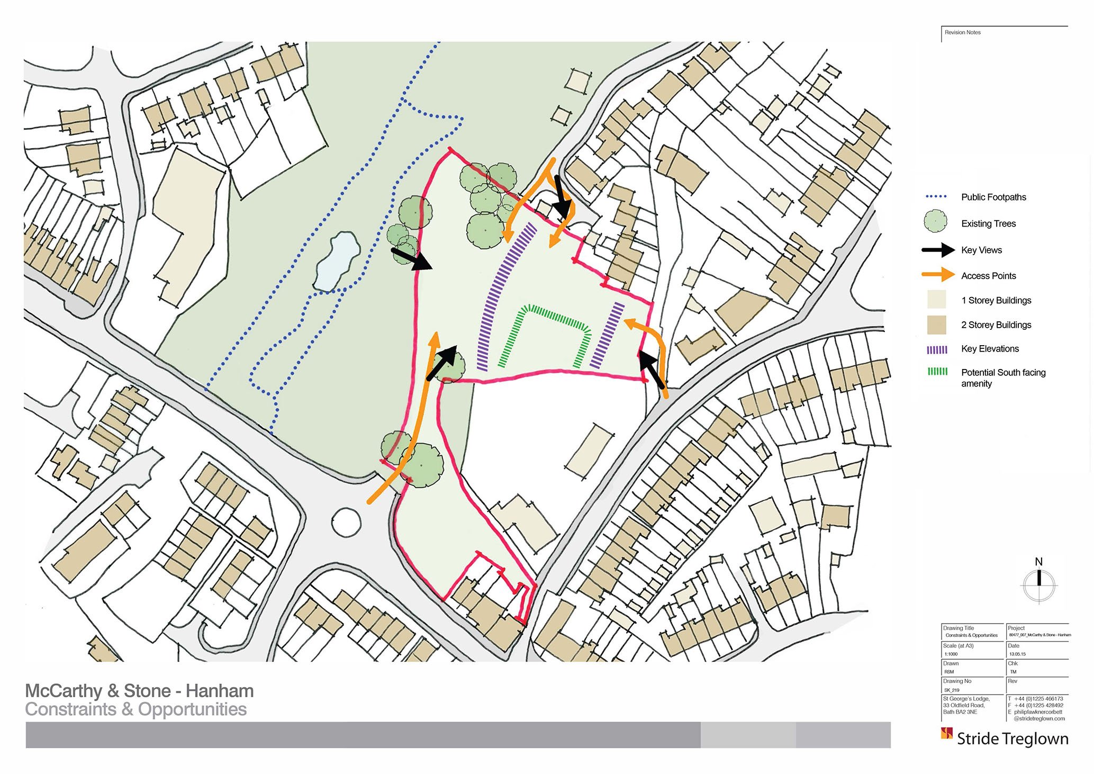
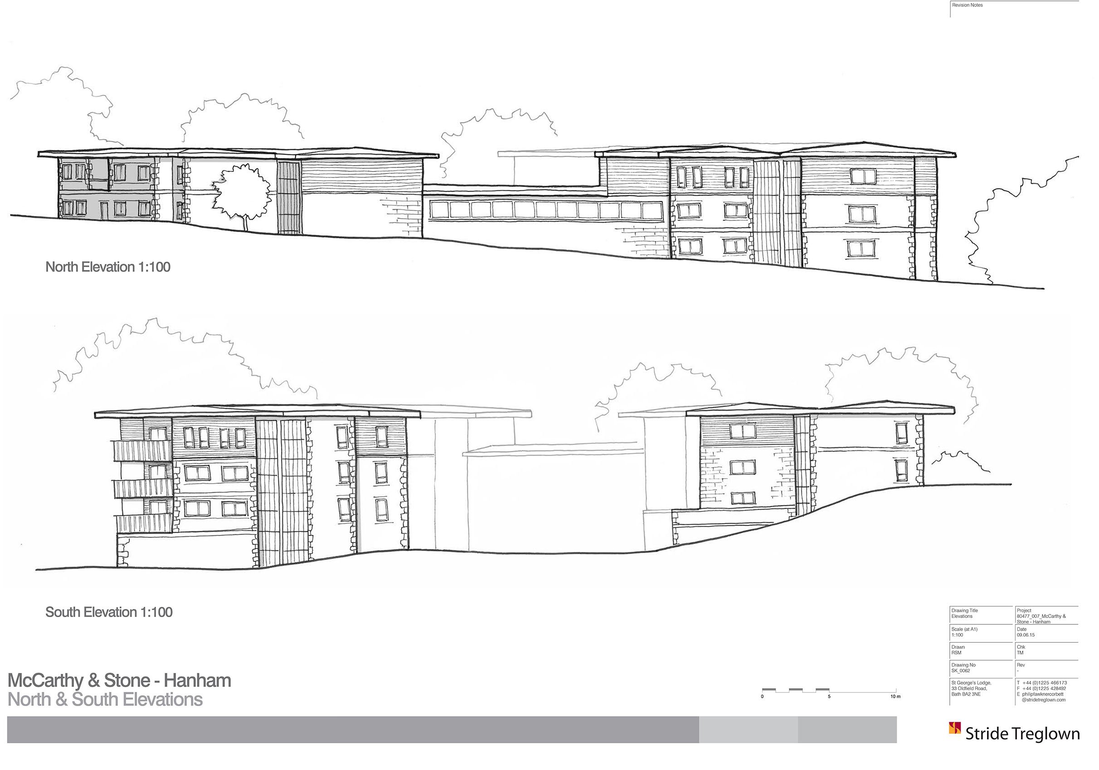
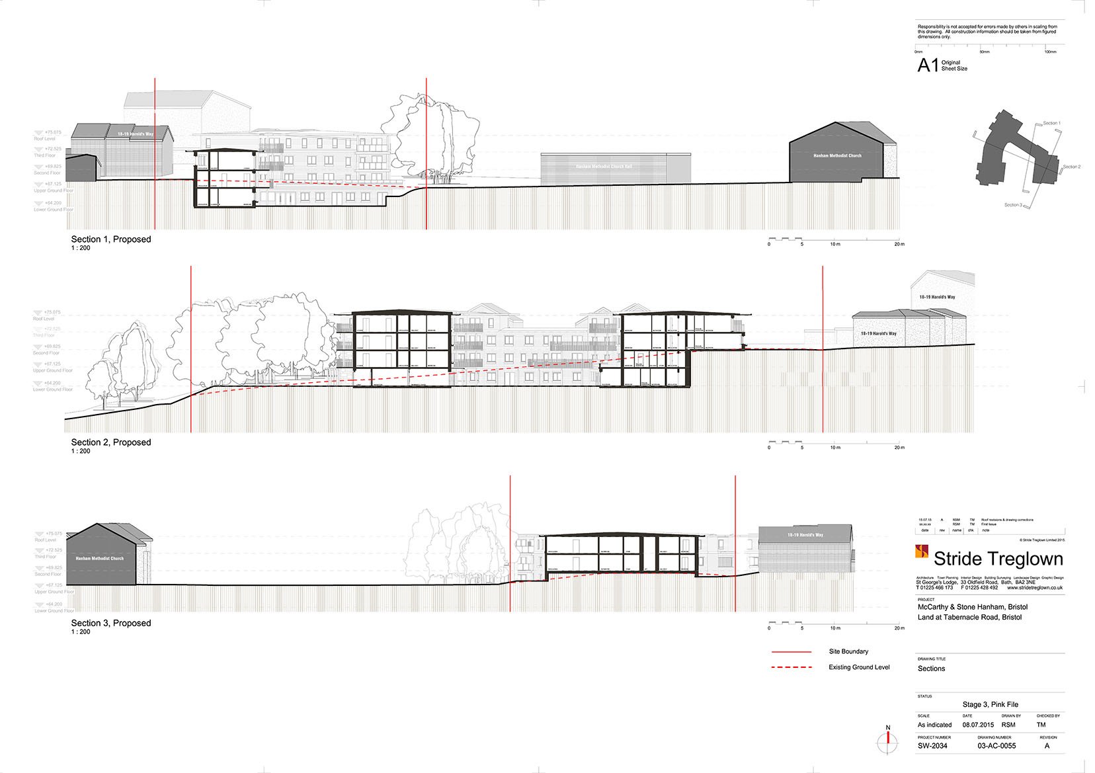
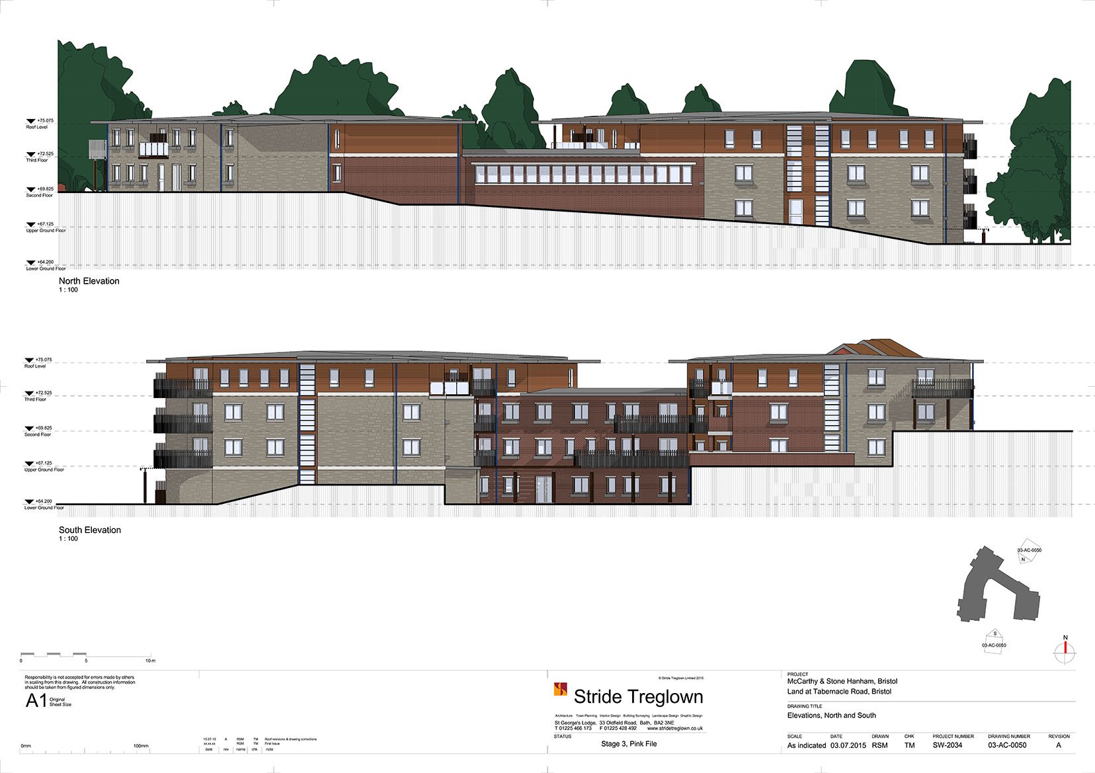
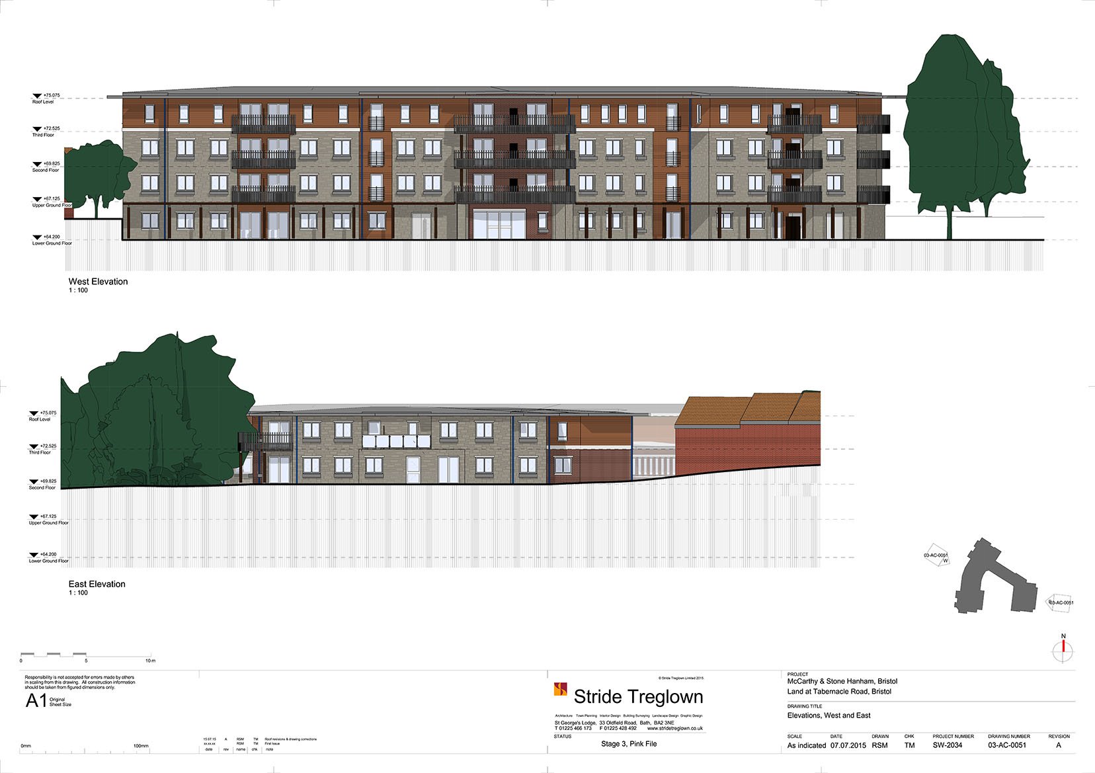
Following the submission of the planning application I worked on the very early stages of preconstruction, before moving to an opportunity at Nash Partnership. McCarthy & Stone Hanham continued to construction and was completed in the summer of 2018.





